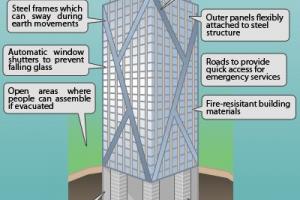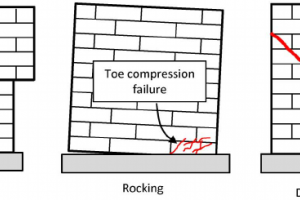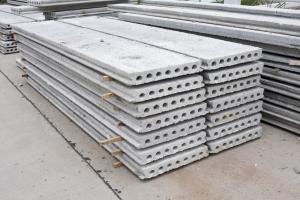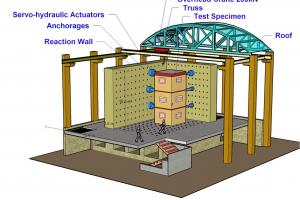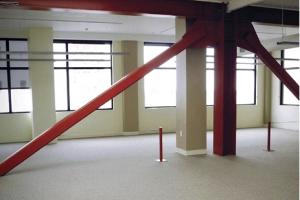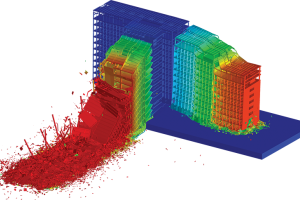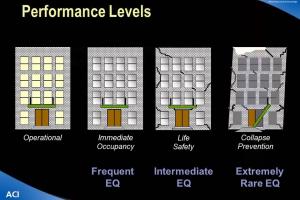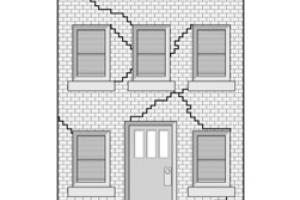Gravity vs Earthquake Loading in a Reinforced Concrete Building
In the design and analysis of reinforced concrete buildings, two primary types of loading are considered: gravity loading and earthquake loading. Let's compare these two types of loading in the context of a reinforced concrete building:
Gravity Loading:
1. Definition:
Gravity loading refers to the forces exerted on a building by its own weight and the weight of the contents and occupants. It includes vertical loads such as dead loads (permanent loads like the weight of the structure itself, finishes, and fixed equipment) and live loads (variable loads due to occupancy, furniture, and movable items).
2. Effects on the Structure:
Gravity loading primarily causes vertical forces that are distributed through the structural system, including columns, beams, slabs, and foundations. These loads induce compression in the members, and the structure's design focuses on ensuring adequate strength, stiffness, and stability to support these vertical loads over time.
3. Design Considerations:
In gravity load design, the primary concern is to ensure that the structure can safely carry the expected vertical loads without excessive deflection, stress, or deformation. Structural analysis and design methods, such as the application of load factors, consideration of load combinations, and reinforcement design, are employed to meet the required strength and serviceability criteria.
Earthquake Loading:
1. Definition:
Earthquake loading refers to the dynamic forces exerted on a building during an earthquake. These forces result from ground shaking and ground motion caused by seismic waves. Earthquake loading is different from gravity loading as it acts horizontally and induces both lateral and vertical forces on the structure.
2. Effects on the Structure:
Earthquake loading introduces additional horizontal forces that subject the building to lateral movements, vibrations, and deformations. These forces primarily affect the lateral load-resisting elements of the structure, such as shear walls, moment frames, and braced frames. The design focuses on ensuring the structure's ability to dissipate and resist these lateral forces, reducing the risk of structural damage or collapse during an earthquake.
3. Design Considerations:
Earthquake-resistant design involves considering various factors, including the seismic hazard level of the region, the expected ground motions, and the building's response characteristics. Design methodologies, such as seismic design codes, response spectrum analysis, and nonlinear dynamic analysis, are used to assess the structure's response to seismic forces and ensure it meets the required performance objectives (e.g., life safety, limited damage, or immediate occupancy) under different seismic scenarios.
In summary, while gravity loading primarily involves vertical forces and governs the design for normal service conditions, earthquake loading introduces dynamic lateral forces that can significantly affect the structural integrity during seismic events. Both types of loading are considered in the design and analysis of reinforced concrete buildings to ensure their safety, durability, and resilience against gravity and seismic forces.




